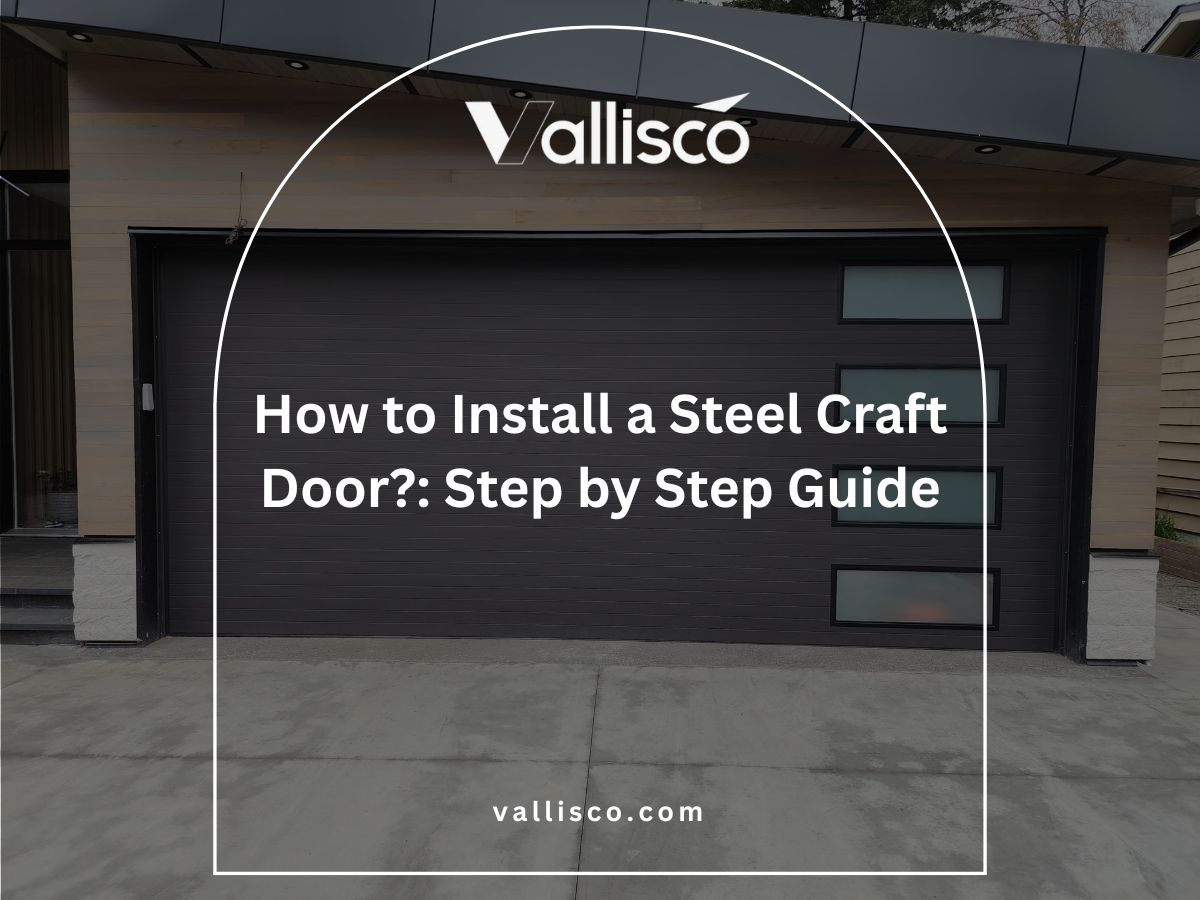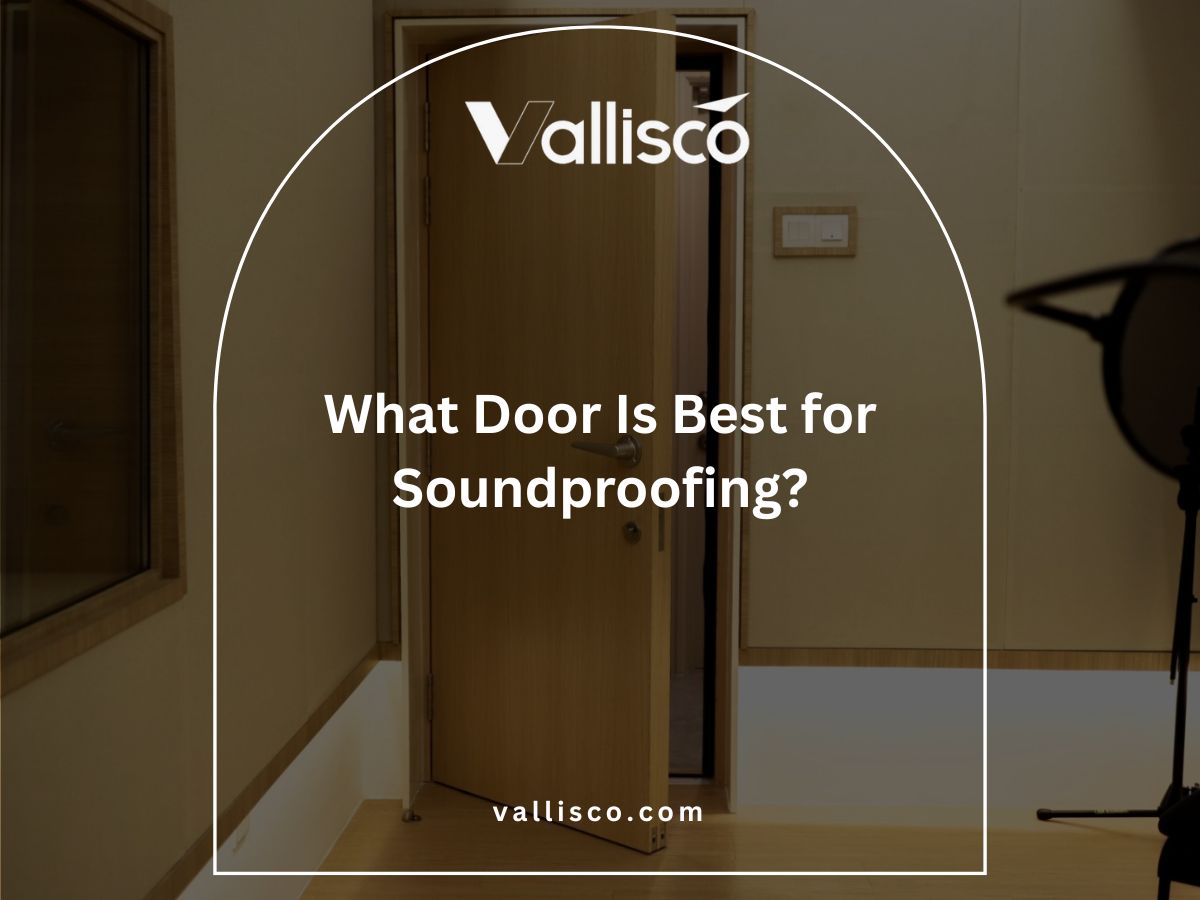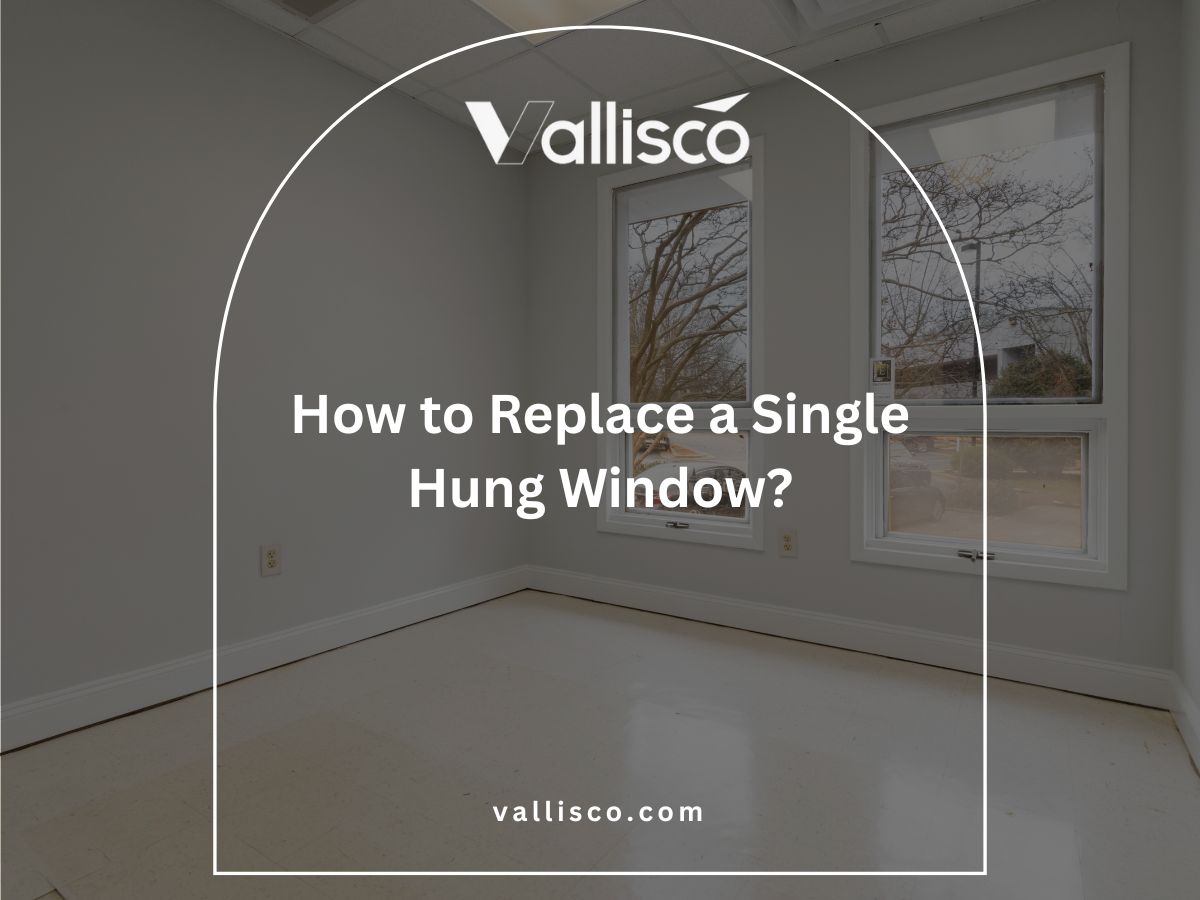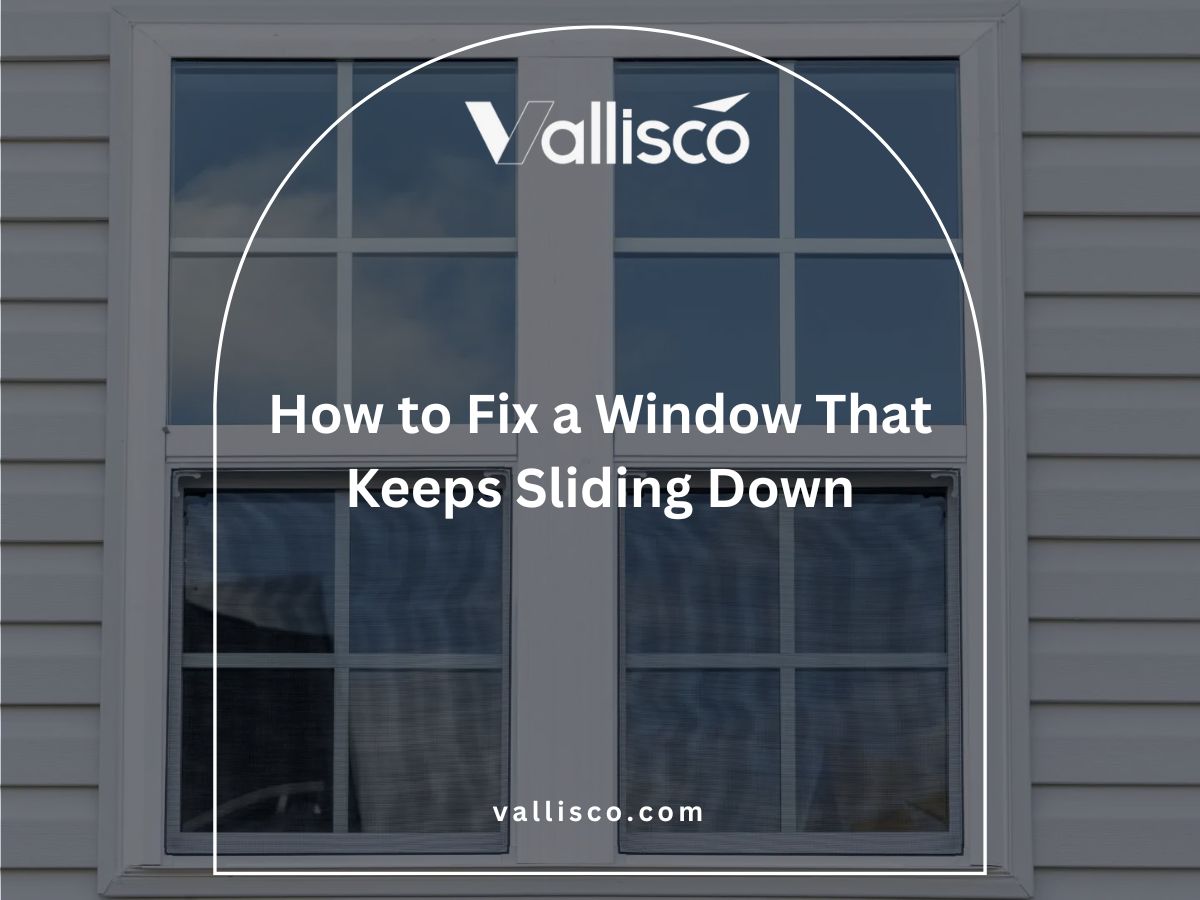A few years back, I had to replace the doors in a client’s retail store. The installer showed up only to find the frames didn’t match the doors we ordered. That meant time and money wasted.
That kind of mistake is more common than you think, and it always comes back to knowing the standard sizes.
Since then, I’ve worked closely with architects and suppliers to make sure doors fit not just the frames, but also the codes and the daily demands of a business. That’s why you can count on me to walk you through this.
In this guide, we’ll cover standard commercial door dimensions, frame and thickness standards, and even special cases like double doors and fire exits. Your intent to get clear, useful information will be fully satisfied.
Because a simple door measurement can mean the difference between smooth operations and costly delays.
So, let’s break this down!
1. Defining Commercial Doors
Commercial doors are built for businesses, not homes. They’re designed to handle heavy traffic, meet strict safety codes, and stand up to daily wear. Unlike residential doors, they’re often wider, stronger, and available in materials like steel, glass, or aluminum to meet different business needs.
I like to think of them as the quiet workhorses of a building. Whether it’s a retail shop, an office, or a warehouse, the right commercial door keeps people safe, goods moving, and business running smoothly.
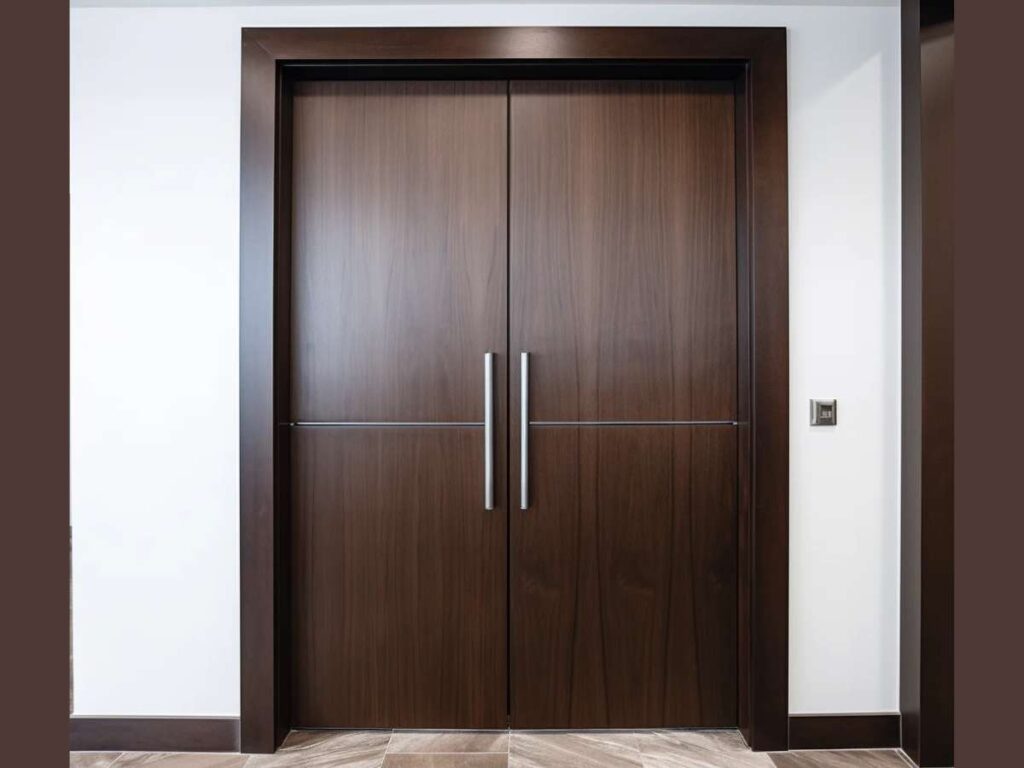
2. Commercial Door Size Standards
When I first started working with contractors, I was surprised at how many people assumed all commercial doors came in the same size. The truth is, there are a few “standard” sizes, but they shift depending on the type of building and purpose. Knowing these numbers upfront saves time, money, and a lot of headaches later.
Here’s a simple breakdown of the most common commercial door size standards:
| Door Type | Standard Width (inches) | Standard Height (inches) | Thickness (inches) | Best Used For |
| Single Commercial Door | 36 | 80–84 | 1 ¾ | Offices, classrooms, general entry |
| Double Commercial Door | 72 (36 each leaf) | 80–84 | 1 ¾ | Retail stores, lobbies, high traffic |
| ADA Compliant Door | 36 (min. clear width 32) | 80 | 1 ¾ | Accessible entries, public buildings |
| Fire-Rated Door | 36 or 48 | 80–96 | 1 ¾ or 2 | Hospitals, schools, stairwells |
| Industrial Roll-Up Door | 96–144+ | 120–240+ | Varies | Warehouses, loading docks |
3. Building Codes and Regulations
One thing I’ve learned over the years is that choosing a commercial door isn’t just about picking a size you like. Codes and regulations set the baseline, and if you don’t follow them, you can face fines, failed inspections, or worse—unsafe conditions. Let’s break down the main areas you need to think about.
ADA Accessibility Requirements
The Americans with Disabilities Act (ADA) requires that commercial doors provide a minimum clear width of 32 inches when open at 90 degrees. This ensures people using wheelchairs, walkers, or mobility devices can pass through safely.
If your doorway is narrower, you’re out of compliance and risk legal issues. Beyond width, ADA also looks at handle height and the force needed to open the door.
Fire Safety Standards
Commercial buildings often need fire-rated doors in specific areas, like stairwells, hallways, or between sections of a building. Vallisco’s doors are tested to resist fire and smoke for a set amount of time, often 20, 45, 60, or 90 minutes.
Local fire codes determine which rating is required in each part of your building. Using the wrong door not only fails inspection but also puts lives at risk. Fire-rated doors are about protection first and compliance second.
Local and State Codes
While national standards like ADA and NFPA (National Fire Protection Association) exist, your local building department always has the final say.
States and cities often adopt their own codes or add stricter rules on top of the national guidelines. For example, a city might require larger exit doors for certain high-capacity venues. That’s why it’s smart to check with your local inspector before finalizing your door order. It saves you from costly rework later.
Emergency Egress Rules
Doors that serve as exits, especially in public spaces, must allow quick and safe escape during an emergency. That means they should swing in the direction of travel when serving large groups and include panic hardware when required.
The width of these exit doors depends on the expected occupancy of the building. Even if your space isn’t huge, having compliant exits is non-negotiable. At the end of the day, egress codes are all about protecting lives.
4. Factors That Influence Door Size Selection
When I help businesses pick out doors, I always remind them that “standard” isn’t always enough. The right size depends on the type of building, how people use the space, and even what needs to move through the doorway. Here are the main factors that can guide your choice:
- Building Type: An office, a school, and a warehouse all have different door size needs. Each space is designed with specific traffic and safety expectations in mind.
- Traffic Flow: A door used by hundreds of people daily should be wider than one that only sees a few. The higher the traffic, the bigger and sturdier the door should be.
- Accessibility Needs: ADA standards require certain widths for safe passage. Even if not mandated, wider doors make your space more welcoming and easier to use.
- Equipment and Goods Movement: If you’re moving carts, pallets, or machinery, you’ll need wider doors. Choosing too small can slow down operations and add extra handling.
- Safety and Compliance: Fire exits, emergency egress, and local codes often dictate minimum sizes. Ignoring these rules can put people at risk and lead to costly penalties.
- Design and Aesthetics: Sometimes door size is about the look you want to achieve. A taller or wider entry can make a lobby or storefront feel more open and professional.
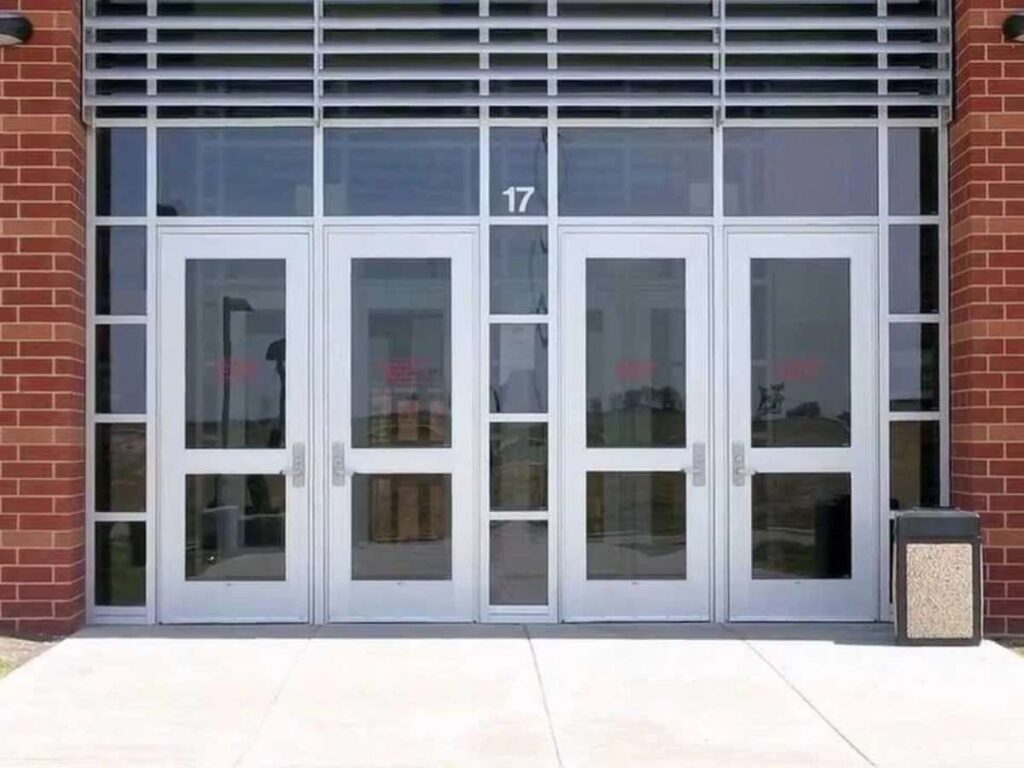
5. Tips for Choosing the Right Commercial Door Size
I’ve seen too many projects slowed down because someone guessed the door size instead of planning it out. The good news is that choosing the right commercial door size doesn’t have to be complicated. A little preparation goes a long way in saving time, money, and stress.
Measure Twice, Order Once
It sounds simple, but accurate measurements are the first step. Check both the frame opening and the clearance space around the door to ensure everything lines up. Don’t forget to account for hardware, hinges, and any finish materials that could affect fit. Getting it right the first time saves you from expensive reorders and delays.
Balance Standard and Custom Options
Standard sizes are cheaper and faster to get, but they don’t work for every project. If your building has unique needs such as oversized equipment or tight accessibility requirements, custom doors might be worth the investment. Think about the long-term benefits of getting a perfect fit instead of forcing a standard size. In many cases, the cost difference pays off in smoother operations.
Work With Trusted Suppliers
Even the best measurements won’t help if the product quality isn’t there. Partner with suppliers who know the codes, stock a wide range of options, and stand behind their work. At Vallisco, we will guide you through the selection process and help you avoid common pitfalls. It’s a smart way to protect your investment and your timeline.
Conclusion
The retail project I mentioned earlier serves as a reminder. When door sizes don’t match, businesses lose valuable time.
Now you know the standard sizes, codes, and best practices to avoid that outcome.
This article gave you the knowledge you need to plan better, choose smarter, and stay compliant. Every business deserves doors that work as hard as they do.
Don’t leave it to chance. Partner with a trusted manufacturer that understands your goals and your challenges.
Contact Vallisco today and let us help you find the right commercial doors and windows for your next project.
Learn More: Recommended Reads
Want to see more products? We’ve got plenty of options that might just be the perfect fit for you:
Still haven’t found what you’re looking for? Don’t hesitate to contact us. We’re available around the clock to assist you.


