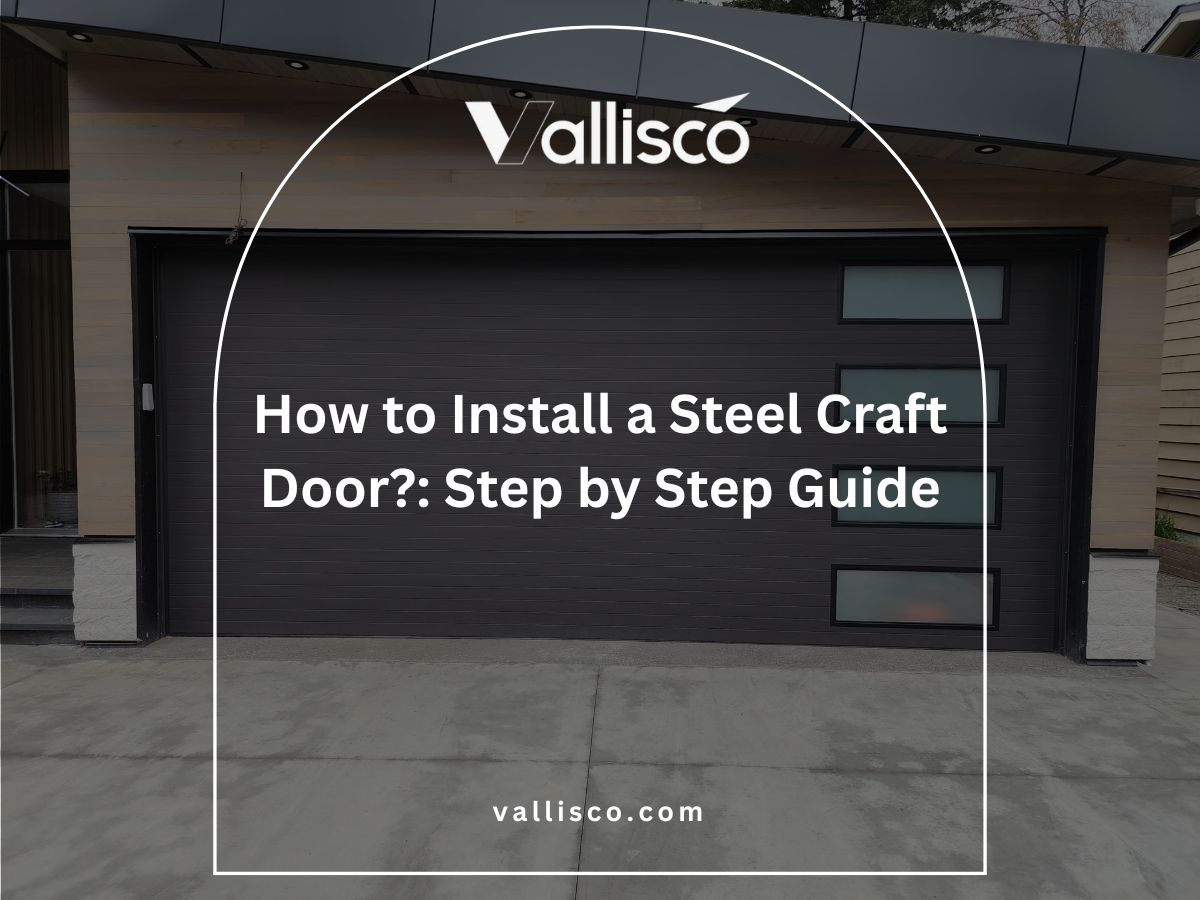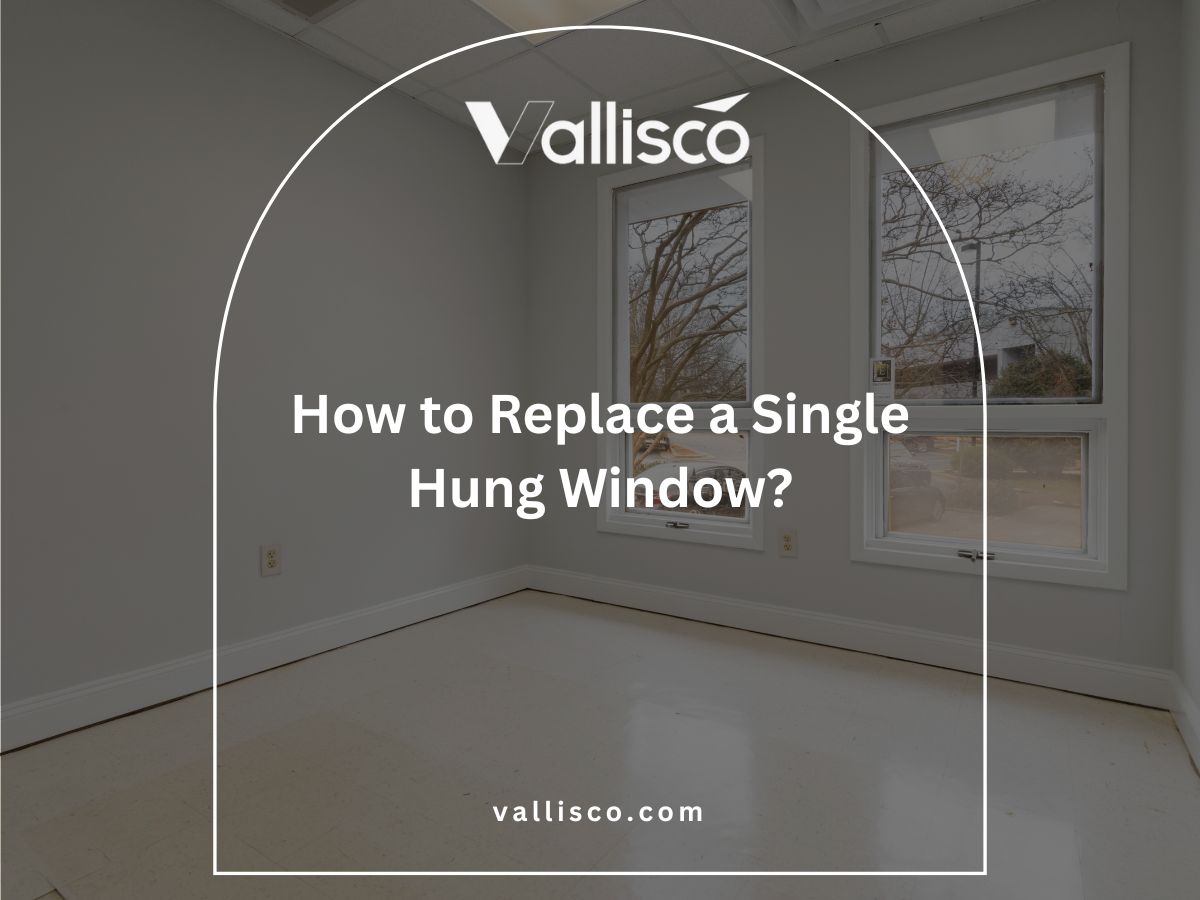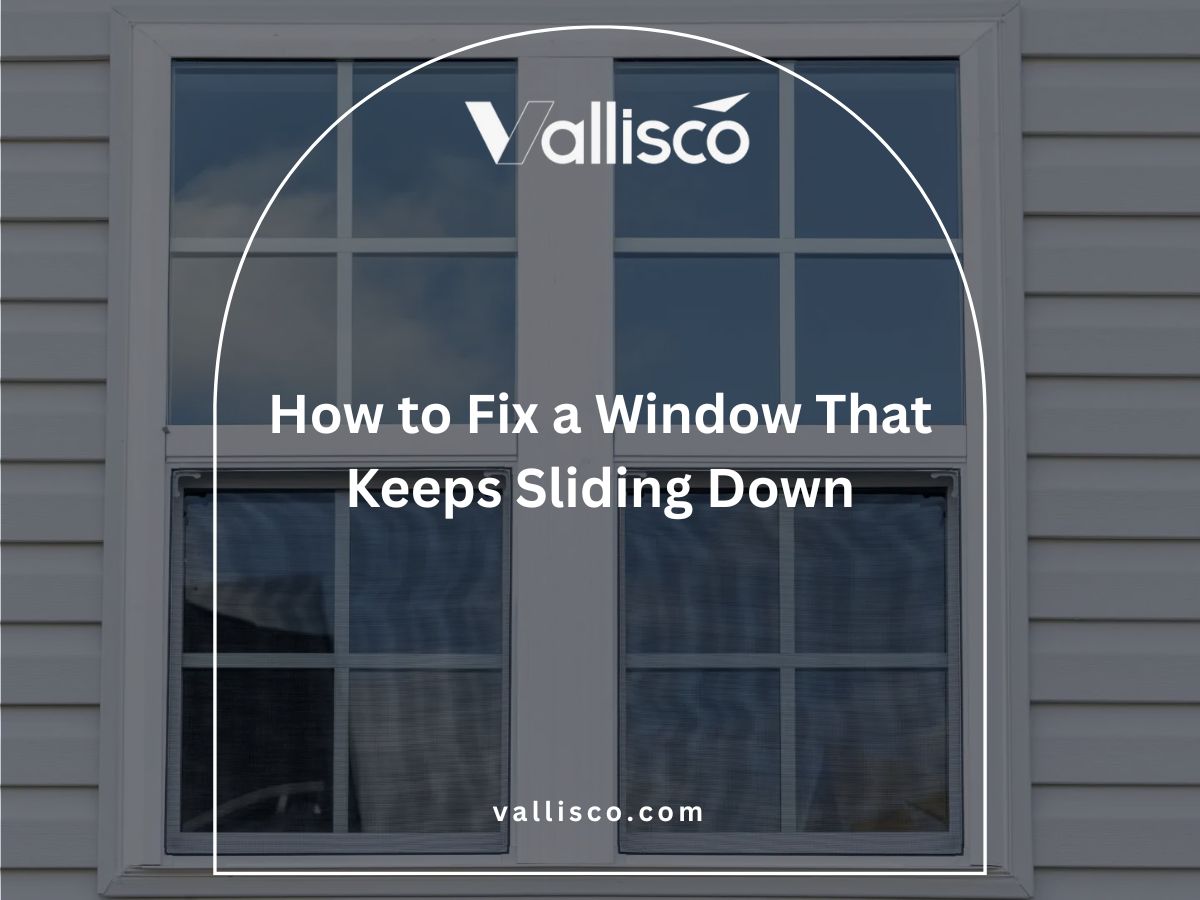I once worked on a villa project where the wrong door size delayed the entire build for a week. It taught me how small mistakes in dimensions can create big problems.
That experience made me pay closer attention to door sizing before any order is placed.
I work directly with engineering teams, architects, and builders on door and window supply for villas, hotels, and B&Bs. Over the years, I’ve handled hundreds of orders and site measurements, so I know which sizes work in real projects.
In this article, you’ll see the most common standard door sizes used in commercial and residential settings. You’ll get the details you need to match your project’s requirements without wasted time.
If you’ve ever had to send back a shipment because the doors didn’t fit, you’ll want to keep reading.
So, let’s get started!
1. What Are Standard Door Dimensions?
When I talk about standard door dimensions, I’m referring to the sizes most suppliers keep in stock and manufacturers produce without custom work. These measurements are common because they fit the majority of building plans and meet general building code requirements.
For you, knowing these standard sizes matters because it speeds up ordering, reduces costs, and avoids delays. Whether you’re outfitting a villa, hotel, or B&B, sticking with standard dimensions means you can get the right product faster and keep your project moving.
2. Standard Door Sizes by Use Case
From my experience, the right door size depends on where and how it will be used. By matching the use case with the right size, you avoid costly modifications later.
Here’s how I usually break it down for projects like yours:
Main Entrance Doors
Main entrances are often larger than other doors to create a strong first impression and allow easier access. For most residential and small commercial projects, widths range from 36 to 42 inches (about 910 to 1,070 mm) and heights from 80 to 96 inches (2,030 to 2,440 mm).
In villas and upscale hotels, I’ve seen designers request even taller doors to match high ceilings. If you’re supplying for a property with heavy traffic, consider a slightly wider option to move furniture or equipment without hassle.
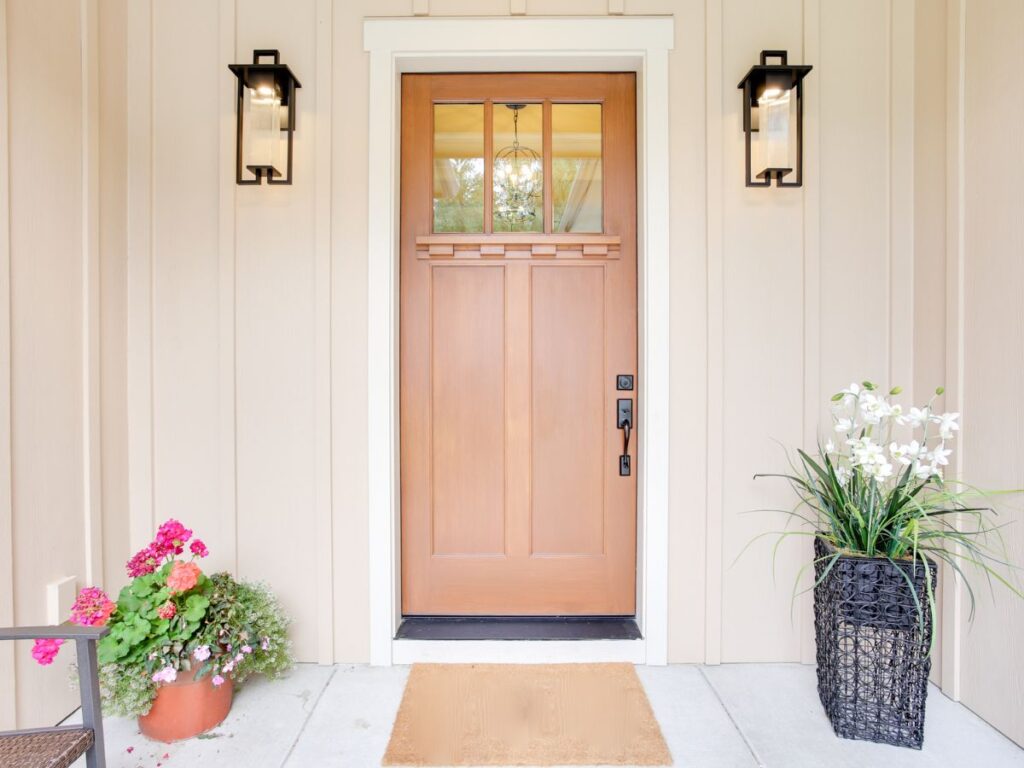
Interior Room Doors
Interior doors, such as those leading to bedrooms or offices, tend to be narrower. The most common width I work with is 30 to 36 inches (760 to 910 mm), with heights around 80 inches (2,030 mm).
These sizes are practical for everyday use and meet most accessibility needs. Keeping these measurements in mind helps you avoid unexpected custom orders that can delay a project.
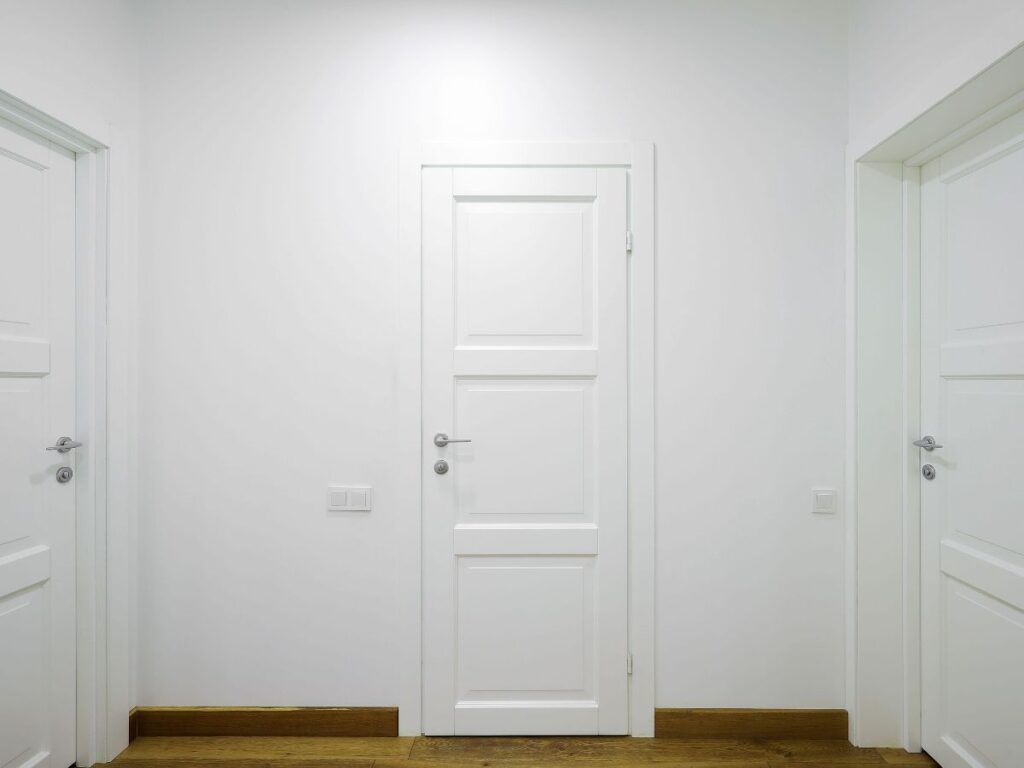
Bathroom Doors
Bathrooms often require slightly smaller doors because of limited space. Common widths range from 28 to 32 inches (710 to 810 mm), with a standard height of about 80 inches (2,030 mm).
While compact, they should still provide enough clearance for comfortable access. Checking the framing early is important to prevent costly adjustments later.
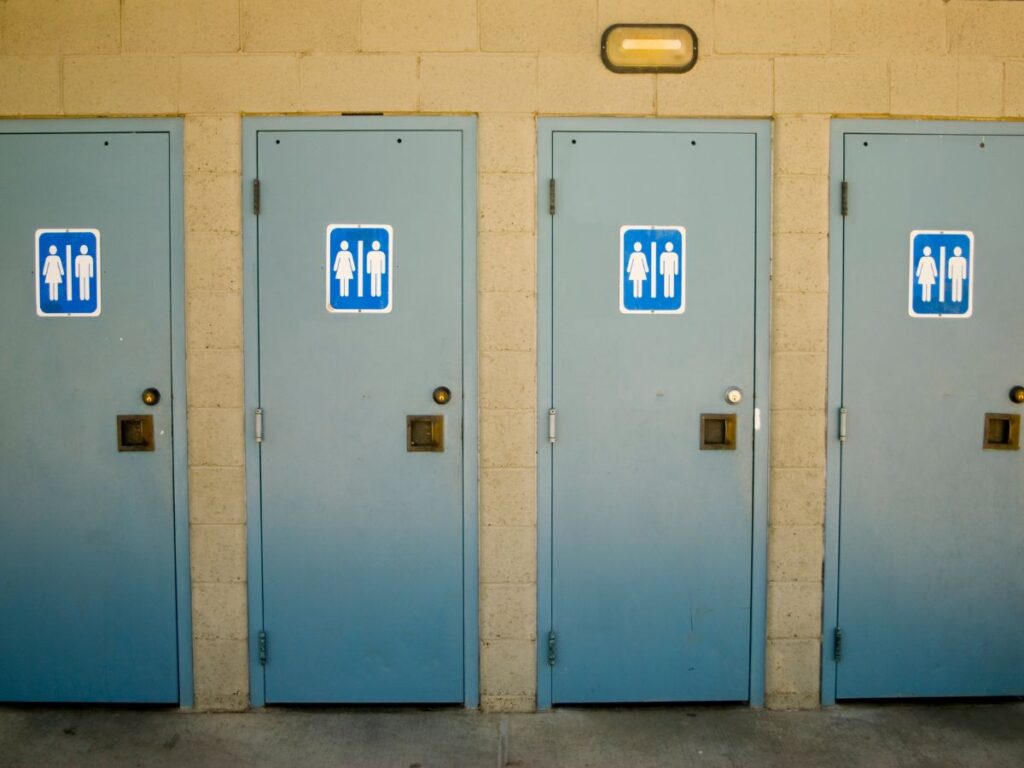
Service or Utility Doors
For kitchens, maintenance rooms, or storage areas, the priority is function. The typical size is 32 inches wide (810 mm) by 80 inches tall. In some hotels and B&Bs, taller doors are used to accommodate carts or larger equipment. Keeping these dimensions consistent with supplier stock helps save both time and cost.
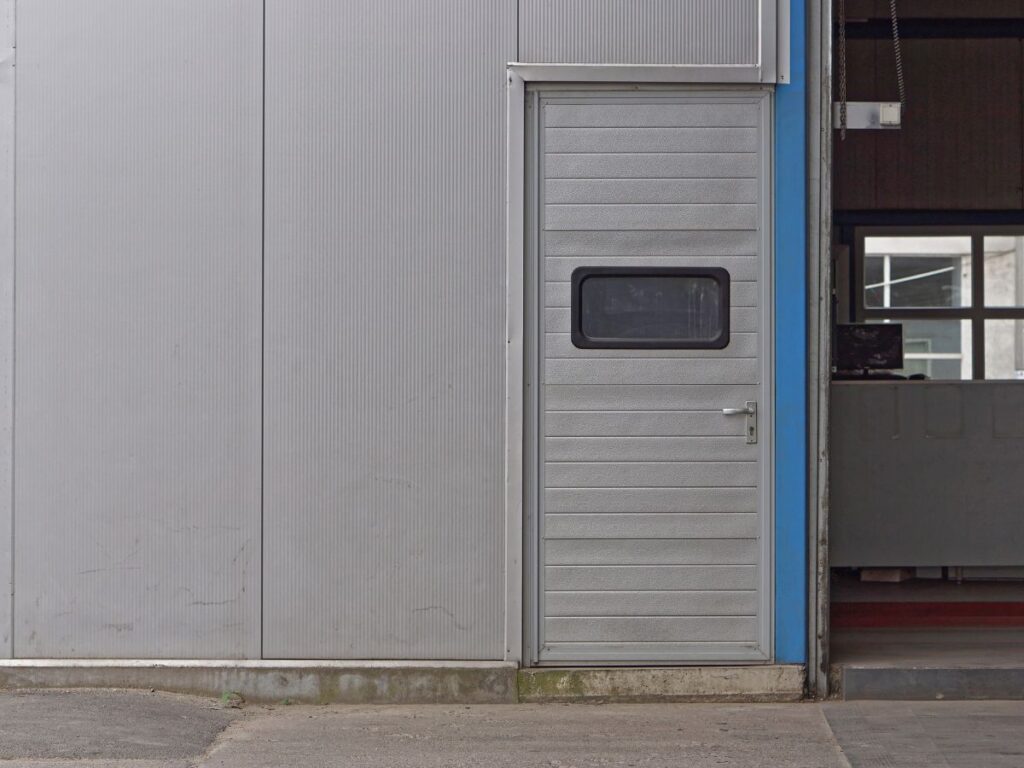
Double Doors and Special Access
Double doors are common for ballrooms, conference areas, or large villa living rooms. Each leaf is often 30 to 36 inches wide (760 to 910 mm), giving a total opening of 60 to 72 inches (1,520 to 1,830 mm). They allow for grand entrances and easy movement of large items. If your project involves events or heavy use, double doors can be a practical and aesthetic choice.
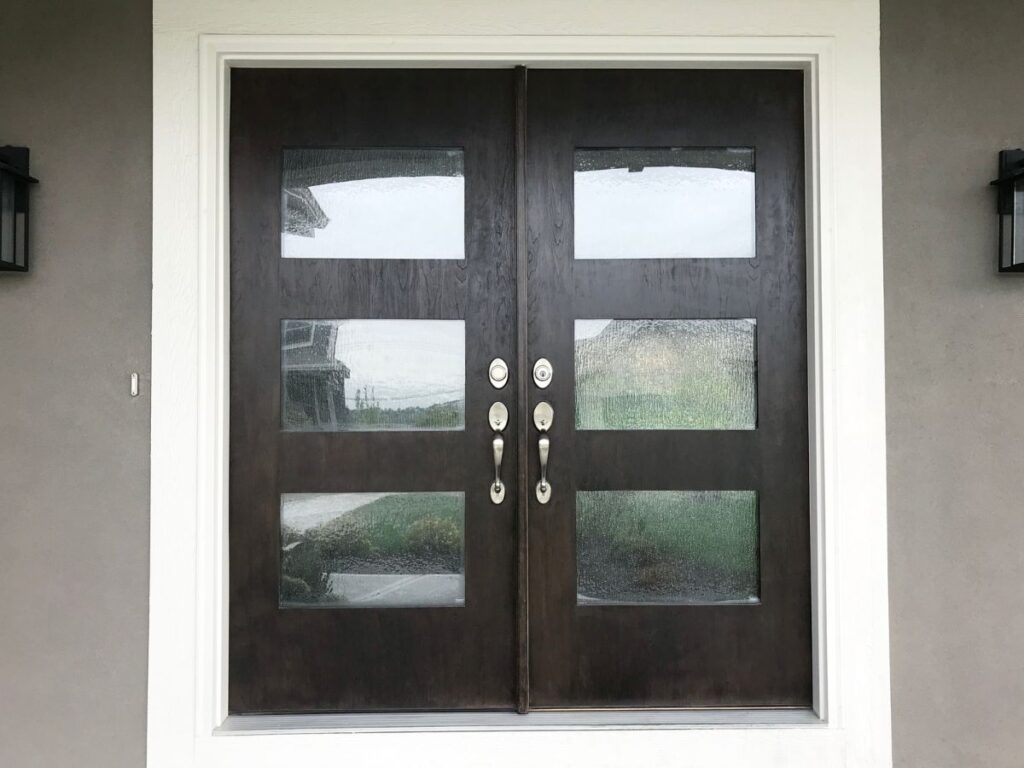
3. International Size Standards and Regional Variations
I’ve learned that door sizes aren’t the same everywhere. Different regions follow their own building codes and manufacturing standards, so a “standard” in one country might be considered custom in another. The table below shows common door sizes by region to help you plan your projects accurately:
| Region/Country | Typical Width (mm/in) | Typical Height (mm/in) | Notes |
| United States | 762–914 mm / 30–36 in | 2,032 mm / 80 in | 36 in wide is standard for entry; 30–32 in for interiors. |
| United Kingdom | 610–838 mm / 24–33 in | 1,981–2,032 mm / 78–80 in | Narrower widths common in older buildings; metric sizes increasing in new builds. |
| Europe (General) | 626–926 mm / 24.6–36.4 in | 2,040 mm / 80.3 in | Many countries use metric as standard; sizes vary slightly between nations. |
| Australia | 720–870 mm / 28–34 in | 2,040 mm / 80.3 in | Wider doors used in accessible or premium builds. |
| Southeast Asia | 700–900 mm / 27.5–35.4 in | 2,000–2,100 mm / 78.7–82.6 in | Hotels and villas often choose larger custom sizes for main entrances. |
| China | 700–900 mm / 27.5–35.4 in | 2,000–2,200 mm / 78.7–86.6 in | Taller doors are common in newer high-end developments. |
| Japan | 600–800 mm / 23.6–31.5 in | 1,800–2,000 mm / 70.9–78.7 in | Smaller sizes common due to compact building layouts. |
4. Factors That Influence Door Dimension Choice
Door sizes should match the way a space is used, not just a measurement on paper. In my work, I’ve seen how small changes in dimensions can make a big difference in both function and flow.
Considering these factors early will save you from costly delays and redesigns:
Building Codes and Regulations
Local building codes set minimum dimensions for safety, accessibility, and fire compliance. These rules decide whether a project passes inspection. I worked on a hotel where non-compliant door widths led to an expensive round of replacements.
Reviewing code requirements at the planning stage keeps your order aligned with legal standards.
Purpose of the Door
The function of the door should guide its size. A guest room entrance can follow a standard measurement, while a service door may need more clearance for carts or equipment. I often advise checking what will pass through the doorway before you finalize the order. This practical step avoids operational issues later.
Design and Aesthetic Goals
A project’s style can influence door dimensions as much as its function. Taller or wider doors can give a villa lobby or hotel suite a grand appearance.
These design choices may also affect the frame, panel type, and hardware selection. Considering the look and the layout together helps prevent mismatches.
Space Constraints
The surrounding structure can limit how big a door can be. Narrow hallways, low ceilings, or fixed features may restrict both height and width.
Careful measuring before ordering ensures the door will fit properly and open without obstruction. This step is especially important for renovation projects with tight layouts.
5. Common Mistakes to Avoid
I’ve been part of enough door supply projects to know that many problems can be avoided with a little more planning. Most of the issues I see aren’t about the product itself, but about the steps taken before the order is even placed.
If you steer clear of these common mistakes below, you’ll save time, money, and a lot of frustration:
Skipping Accurate Measurements
Ordering based on rough estimates is one of the fastest ways to cause project delays. Even a small error can mean the door won’t fit the frame or won’t open properly.
Measuring the frame opens more than once and confirming it with whoever will be installing the door is important. This helps you avoid costly adjustments or reorders later on. Vallisco manufactures doors to precise specifications, so providing accurate measurements from the start allows them to deliver a perfect fit for your project.
Ignoring Local Building Requirements
Not all regions have the same building codes. A door that works fine in one market might fail inspection in another. I’ve had clients come to me after failing compliance checks because the doors were too narrow for accessibility standards.
Checking these requirements early makes sure your doors meet both project needs and legal rules.
Overlooking Hardware and Frame Compatibility
Choosing a door without thinking about the hardware and frame can create problems during installation. For example, heavy doors may require reinforced hinges or special locking systems.
I’ve handled cases where the door was correct, but the wrong frame type meant extra costs to replace it. Matching the door to the right hardware and frame from the start keeps installation smooth.
Choosing Aesthetic Over Function
It’s easy to focus on style and forget about how the door will perform. Oversized or heavy designs might look impressive but can be difficult to operate or maintain. In commercial spaces like hotels, that can slow down staff or create accessibility issues for guests. Balancing the look with practicality ensures the door works well over time.
6. 3 Tips for Choosing the Right Size for Your Project
The right door size begins with understanding the space and how it will be used. These tips will help you order with confidence and keep your project on schedule:
Tip#1 Start with Precise Measurements
Accurate measurements are the foundation of a correct order. Even a small miscalculation can cause major delays.
I recommend measuring the width, height, and thickness of the frame opening, and then confirming those numbers with the installer. Double-checking before placing the order can save you from costly changes later.
Tip#2 Installation Conditions
Even the right-sized door can cause trouble if the site isn’t ready for it. Check that the frame is level, the flooring is installed, and there’s enough clearance for the door to open fully.
Delays often happen when doors need to be removed and reinstalled after other work is completed. Coordinating with your installation team before delivery ensures the door can be fitted quickly and correctly the first time.
Tip#3 Look for a Reliable Manufacturer
The right supplier can make a big difference in getting the correct size and quality. A dependable manufacturer like Vallisco will guide you through standard options and custom possibilities based on your project’s needs. They understand the demands of villas, hotels, and B&B projects, and can recommend the best dimensions for both function and appearance.
Conclusion
When that villa project stalled over the wrong door size, I realized how easily a small detail can derail a build.
In this guide, we explored standard sizes, use cases, and how to choose correctly. The goal is simple. Order doors that fit right the first time.
Take these lessons and apply them to your own projects for smoother results.
Need help figuring out your next door size?
Contact Vallisco today and let’s get it right together!
Explore Related Resources
Want to see more? We’ve gathered additional product choices to give you even more variety:
Still haven’t found what you’re looking for? Don’t hesitate to contact us. We’re available around the clock to assist you.


